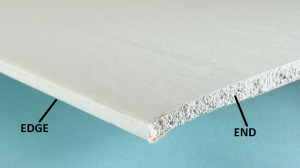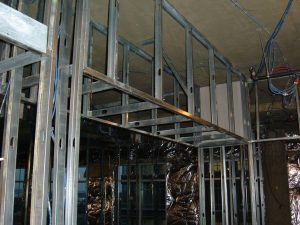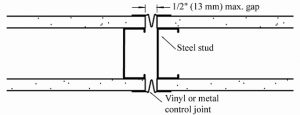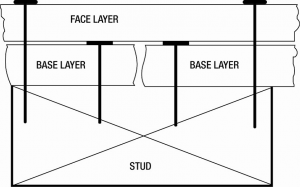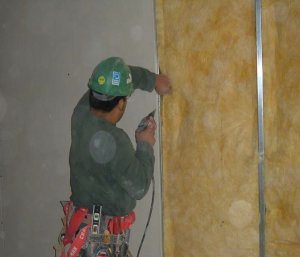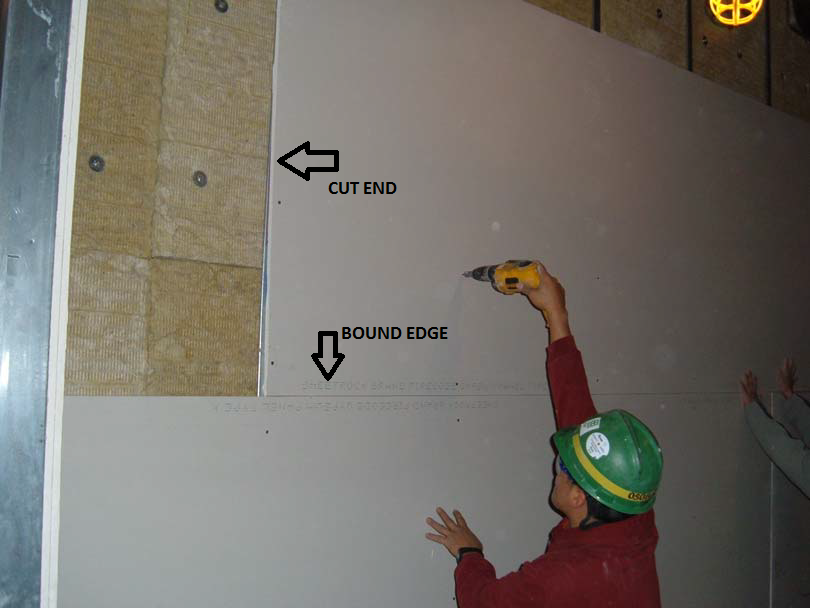Definitions (Preview)
The term gypsum panel products is used throughout GA-216 and is defined in ASTM C11, Standard Terminology Relating to Gypsum and Related Building Materials and Systems as the general name for a family of sheet products consisting essentially of gypsum. Gypsum board is defined in ASTM C11 as, “the generic name for a family of sheet products consisting of a noncombustible core primarily of gypsum with paper surfacing.” Gypsum boards make up the predominant portion of the family of materials identified as gypsum panels. 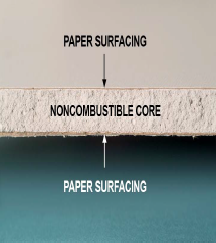
Gypsum panel products can be faced with paper or another material, or they may be unfaced. Gypsum board, glass mat panels and sheathing products, and unfaced gypsum-based sheet products are all considered to be gypsum panel products.
All gypsum panel products are manufactured in accordance with ASTM standards. These standards include, but are not limited to ASTM standard product specification C1396 and C1658. A complete list of gypsum product panel types and the ASTM standards governing their manufacture is contained in section 2.2 of GA-216. This information also is found in GA-223 Gypsum Panel Products, Types, Uses, Sizes and Standards.
Section 2.2.3.5 (GA-216-2018) describes type X gypsum panels. Type X panels contain special core additives that increase the natural fire resistance of regular gypsum panels as defined in appropriate manufacturing standards. Type X panels are typically required to achieve a specified fire-resistance rating.
Where fire resistance, smoke resistance, or sound control is required for systems using gypsum panel products, the applicable building code regulations are to be followed. System details for fire and sound rated systems are described in GA-600 Fire Resistance and Sound Control Design Manual.
Where the term edge is used, it refers to the paper-bound edge of the panel product, as manufactured. Where the term end is used, it refers to the factory-cut or field-cut end that is perpendicular to the edge. At such cuts the gypsum core is exposed. See illustration, below.
A framing member is the portion of framing, furring, bridging, or blocking to which a gypsum panel product is attached. The most common framing members used for a gypsum panel application are metal and wood studs, wood furring strips, and pre-formed metal shapes, such as furring and resilient channels. Below, is an example of steel framing.
Most common building material systems expand and contract as the result of changes in temperature or relative humidity. Control joints are designed separations in the system materials that allow for movement caused by expansion or contraction of the system. The installation of control joints in systems helps mitigate the negative effects of system expansion and contraction. A typical system installation is shown below.
A correctly installed control joint creates a discontinuity in the surface of the system in which it is installed. Installing a control joint without creating a discontinuity within the system may negatively impact the ability of the control joint to perform as intended.
Section 4.7 of GA-216 identifies locations where control joints should be installed in a gypsum panel system, including:
- Where a gypsum panel system traverses a base building construction joint;
- Where a wall or partition runs in an uninterrupted straight plane exceeding 30 linear feet (9 m);
- In interior ceilings subject to size parameters as defined in the document;
- In exterior ceilings so that linear dimensions between control joints do not exceed 30 feet (9 m);
- Where ceiling framing members change direction; and,
- Where indicated on architectural plans.
Control joints should be installed in fire-resistance rated gypsum board walls, partitions, and ceilings in accordance with the spacing provisions outlined in GA-216. Special application provisions for control joints in fire- resistance rated construction are described in GA-234, Control Joints for Fire-Resistance Rated Systems or GA-600, Fire Resistance Design Manual.
In a multi-layer application system, the term base layer refers to the first layer of gypsum panel product that is applied to a framing member or appropriate application surface. Joints between adjacent layers of panel products in the base layer of a multi-layer system are generally not finished.
A parallel application of a gypsum panel product describes the application of a panel with its bound edge oriented parallel to the framing members. In this instance, depending on the size of the area to be covered, cut ends of the board may run perpendicular to the framing members.
Note in the photo, below, the installer is fastening the bound edges of the gypsum panel to the metal studs. The bound edge of the panel and the studs are parallel to each other.
In contrast to a parallel application, a perpendicular application of a gypsum panel product is an application in which the bound panel edges are oriented perpendicular to the framing members. As shown in the photo, below, the cut edge is installed on the stud and the bound ends are parallel to the floor line, and perpendicular to the studs.

