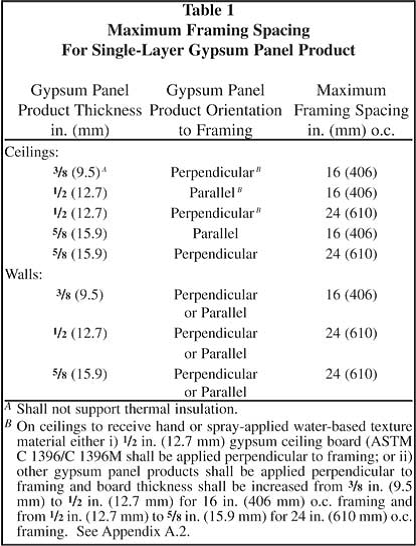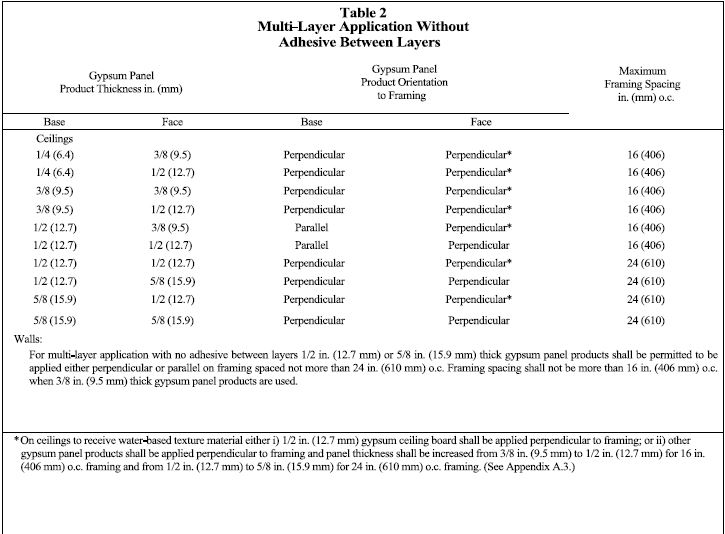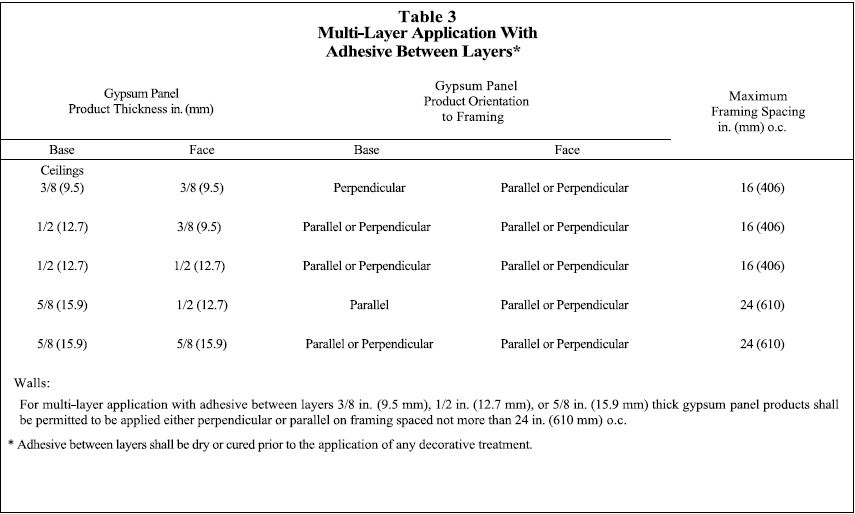Spacing of Framing Members (Preview)
Spacing of framing members is a function of the following primary factors:
- Panel thickness;
- Intended orientation of panels to the framing members;
- Intended orientation of framing system (wall or ceiling);
- Number of layers of panels installed in a system; and
- Whether the panels are being installed in a tested system.
In addition, the type of panel, the specified finish, and use of adhesive during application may impact framing member spacing.
The requirements for framing member spacing are primarily summarized in three tables in GA-216.
Table 1 summarizes the requirements for a single-layer panel application. Note that the table does not differentiate between the type of framing member – wood or steel. Supplemental requirements for an application of panels to a ceiling that is to be finished with a water-based texture are specified.
Tables 2 and 3 summarize requirements for multi-layer panel applications. Note: In no instance should framing members be spaced more than 24 inches on center. This is true for both single- and multi-layer applications.
Table 2, below, addresses multi-layer applications that exclude adhesives.
Table 3, below, addresses multi-layer applications with adhesives between layers.



